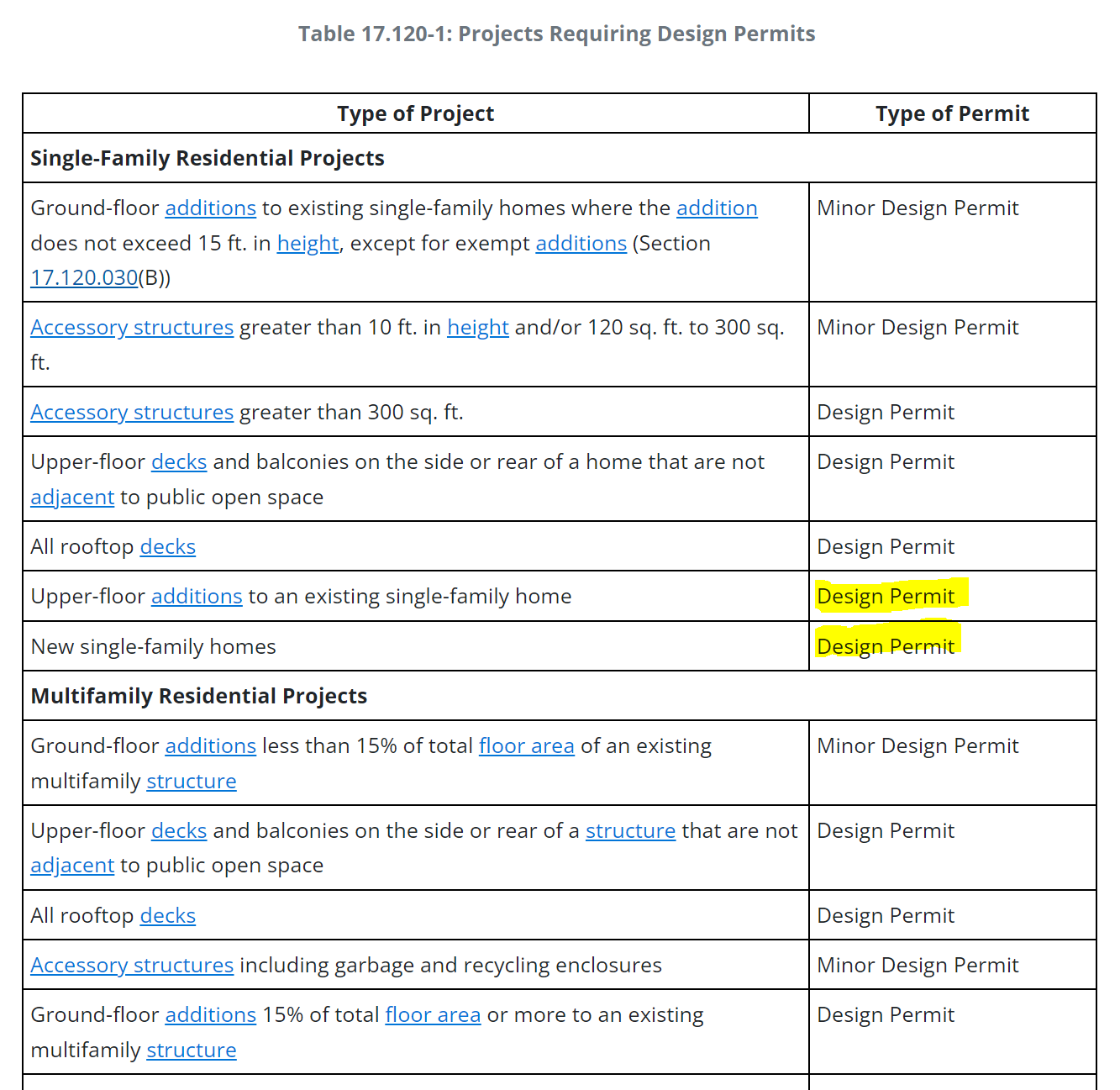More Administrative Approvals
Because there has been a lot of interest in my idea about trying out a Zoning Administrator-type system here in Capitola, as well as a lot of misinformation from certain community members trying to make people think I am an extremist, here is a detailed description of what I am proposing:
Per Capitola Municipal Code Section 17.018.030, the Community Development Director has the review and decision-making authority for Minor Design Review Permits, while the Planning Commission has review and decision-making authority for Design Review permits. Because many single-family residential development projects are relatively simple and comply with the City’s development standards, I believe that these types of projects should only require administrative approval by the Community Development Director. To accomplish this, I am proposing to modify Table 17.120-1: Projects Requiring Design Permits to allow new single-family homes and first- and second-story additions to single-family homes with a Minor Design Review. The rest of the table would stay the same (see highlighted sections in Table below).
Only requiring Minor Design Review for simple single-family residential development projects like these would streamline the review and permitting process for our existing residents by reducing the review time by at least a month, save each applicant $2,224 on permitting fees, and remove the uncertainty from the review process. Projects would still be reviewed by the City Building, Planning, and Public Works Departments for compliance with applicable codes and standards, a staff report with the required findings and any necessary conditions of approval would still be prepared, adjacent property owners would still receive a notice regarding the decision, and the approval would still be appealable to the Planning Commission.
This small change would benefit the City by reducing the significant amount of staff time needed to take a project to a public hearing in front of the Planning Commission, including having to prepare a presentation for a project that complies with all design standards and will likely be approved with no discussion on the consent agenda. Given that single-family residential development projects make up a large portion of the development projects in Capitola, the time saved by making a small change like this could free up a significant amount of time for staff to work on other pressing issues in our City, such as economic development, while also making it easier and less expensive for our existing residents to build their dream homes.
41st Avenue Corridor Specific Plan Idea
Proposal: Specific Plan for the 41st Avenue Corridor
Long-Term Goals:
Revitalization of the 41st Avenue corridor
‘Corridor’ would include 41st Avenue from Highway 1 to the railroad tracks, Clares Street between Capitola Road and 41st Avenue, and Capitola Road from Clares Street to 42nd Avenue.
Economic Development for Increased City Revenues
Provision of Workforce, Mixed-Rate, and Market-Rate Housing
Creation of a Safe, Accessible, and Reliable Public and Active Transportation Network through Western Capitola
Funding:
Save the $110,000 currently budgeted for the 41st Avenue concept plan
Earmark additional funds in next year’s budget to add to the $110,000
Apply for additional grant funding from HCD and other funding sources to cover the rest
Preliminary Work:
City of Capitola 6th Cycle Housing Element - Complete
Identifies densities and other development standards that can accommodate the housing that needs to be built.
Survey of 41st Avenue commercial property owners, specifically those with vacancies, conducted by City Staff in 2025.
Survey questions:
What is preventing tenants from occupying your tenant spaces (e.g. parking requirements, use restrictions, etc.)?
What could the city do to assist with filling vacancies?
Are you interested in redeveloping your property?
Are you interested in selling your property?
If parking or use restrictions are the issue, bring to PC/CC for review and modification of zoning code.
If yes to (iii) or (iv), assist by providing development potential overview and marketing.
Survey results can both inform the specific plan and allow for interim code updates to implement new strategies (e.g. reducing parking requirements for desired uses)
Timeline:
2024
Hold off on spending $110,000 on conceptual plan
2025
Earmark additional funds for specific plan
Apply for grant funding
Conduct survey of 41st Avenue commercial property owners
Explore interim code updates if acceptable new strategies are identified that could spur economic development
2026
RFP/RFQ for 41st Avenue Corridor Specific Plan consultant
Community outreach
Define plan area, goals, and objectives
Formation of community advisory committee and technical advisory committee
Creation of draft specific plan
Begin environmental review
2027
Finalize draft specific plan
Complete environmental review
Adopt 41st Avenue Corridor Specific Plan by ordinance
Benefits:
Provides a detailed roadmap to economic revitalization of the City’s most important commercial corridor
Utilizes significant community input to define the desirable/acceptable form for the housing density identified in the 6th Cycle Housing Element
Customizes development standards for the types of commercial and mixed-use projects the city wants to see in the plan area
Creates a streamlined development process for projects in the specific plan area by reducing uncertainty
Includes California Environmental Quality Act (CEQA) review so that subsequent projects in the specific plan area that comply with the plan do not have to undergo CEQA review, which will help streamline and incentivize development
Addresses other related issues such as infrastructure, transportation, and financing needs comprehensively at a high level rather than piecemeal on a project-by-project basis


